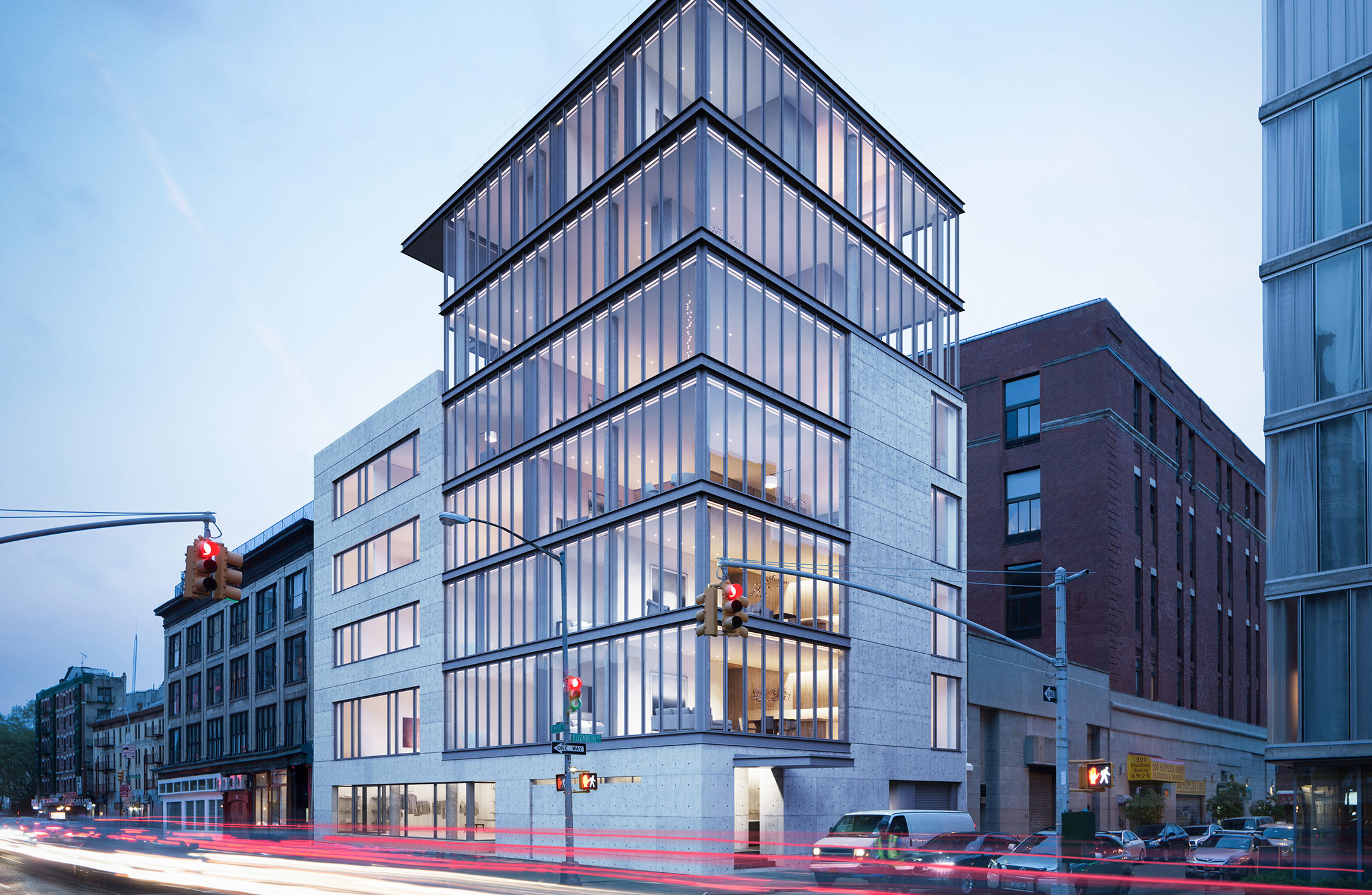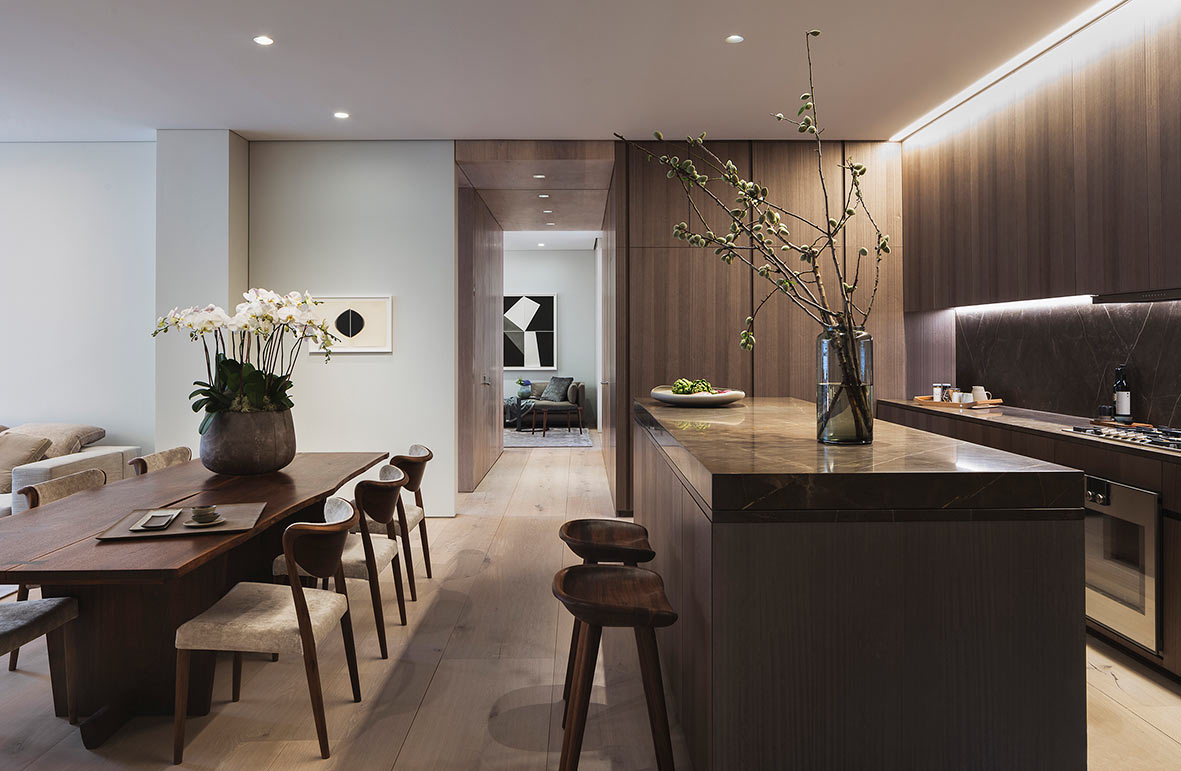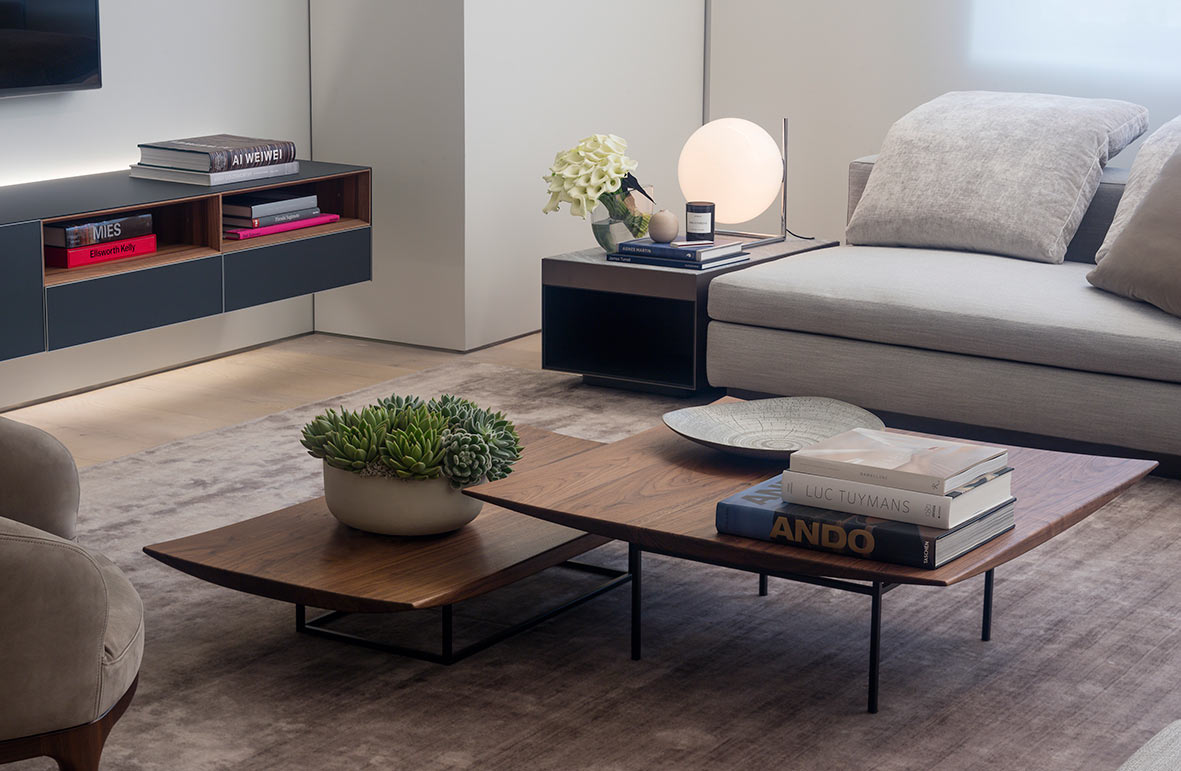


The Japanese architect Tadao Ando has designed his first residential housing project in NY, at 152 Elisabeth Street, in the lively Nolita district.
The building, made of concrete, galvanized steel and glass, contains seven residences and a large panoramic terrace.
Its interiors, designed in collaboration with architect Michael Gabellini, reflect Ando’s philosophy based on four natural elements: light, water, sound and air. The living area revolves around the idea of harmony, where the inside and the outside flow seamlessly into each other, offering breathtaking views of the city. The interiors are characterized by a neutral color palette with white walls, Danish oak floors and a variety of stones. The luxurious atmosphere is softened by the natural light coming from the large full-height glazed windows.
Among the furnishings of these elegant residences some Ritzwell collection’s pieces couldn’t be missing. The Marcel chairs for the dining area, the Ibiza Forte coffee table and the Vincent stool for relaxation are perfectly suited to Tadao Ando’s residential spaces and philosophy, with its constant search for contemplation and relax.
Rendering by Noë & Associates with The Boundary
Photography by Paul Warchol
For further information www.152elizabethst.com